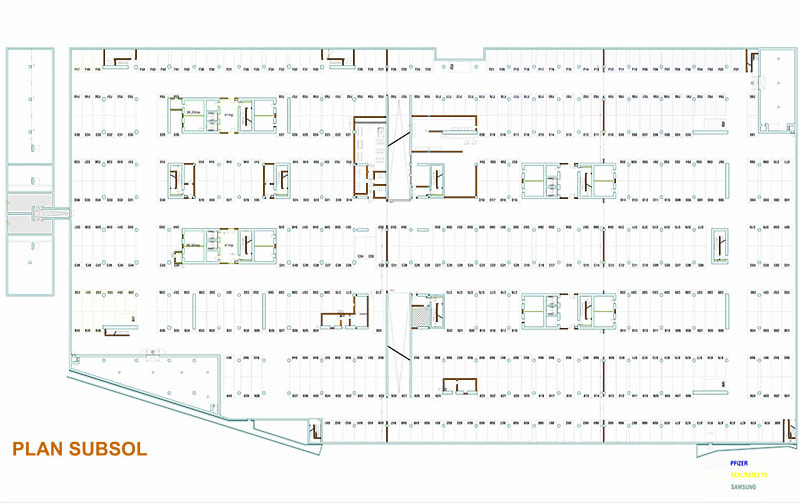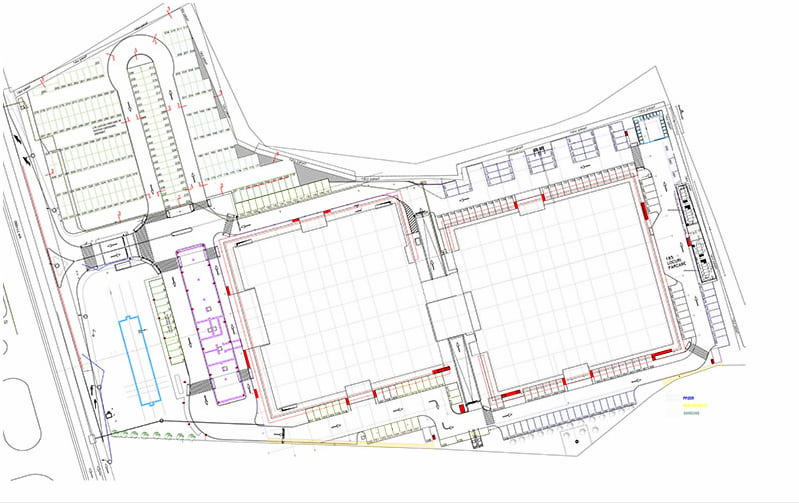Designed for the 21st century, the Business and Convention Center uses concrete, glass, and steel to achieve an architecturally uncomplicated and beautiful structure with sophisticated and charming interiors.
Comprising two buildings, connected by a pedestrian bridge, Platinum Business & Convention Center is a highly efficient office building providing approx. 36.100 sq.m rentable area of office spaces and convention facilities.
Both buildings have the same B+GF+5 structure, mixing the following functions: offices, convention center, food court area, gym & fitness and a generous parking lot with 850 parking places both above and underground.
Warm colors and modern finishes are complemented by the abundance of glass and natural light.
In Platinum Business & Convention Center every detail was designed with our tenants needs in mind.
Natural light fills most of the building’s office space and common areas, creating an open and welcoming atmosphere.
Platinum Business & Convention Center offers flexible and technologically – advanced working environment that is safe, healthy, comfortable, durable, pleasant, and accessible.
The functional ground floor of the second building, with its large open space of Mahogany Food Court is the perfect place to grab a quick and healthy lunch or host meetings with tenants and guests.
The other levels of both buildings offer spacious, elegant and refreshing offices area; the light and the beautiful landscape reach each and every corner of the interior through the spectacular glass walls.

